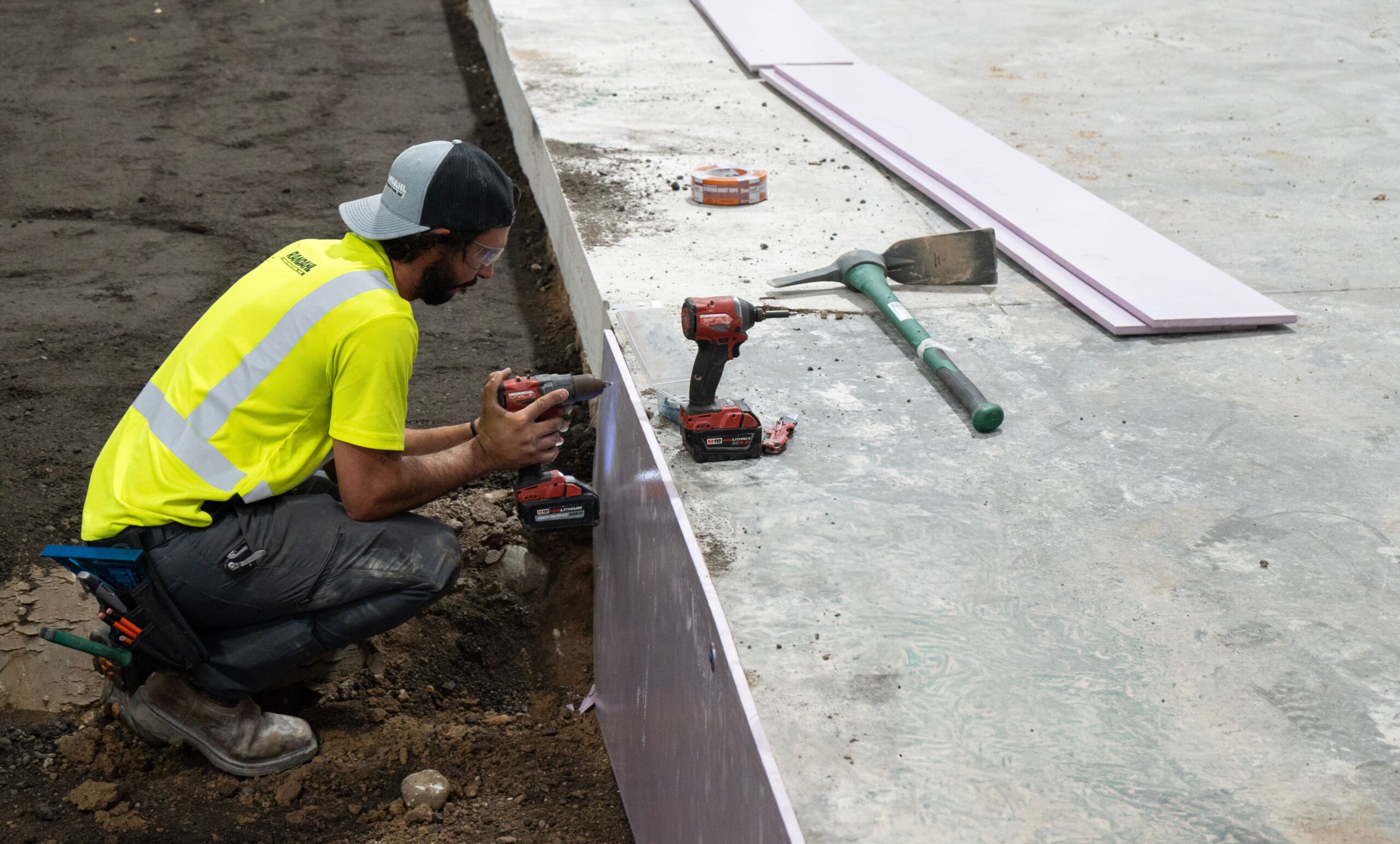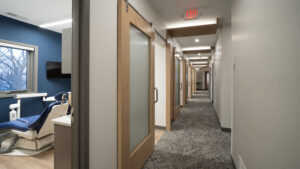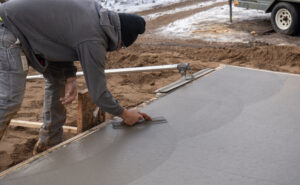At Randahl Construction, we specialize in commercial concrete projects that demand precision, durability, and expert craftsmanship. Our current work on the Activar Eden Prairie manufacturing and distribution center showcases exactly why businesses trust us for their commercial concrete needs—a build that requires exacting specifications and unwavering attention to detail.
Building Industrial-Grade Foundations
The Activar facility requires commercial concrete slabs engineered to withstand the heavy loads and constant traffic typical of modern manufacturing and distribution operations. Our scope includes installing multiple precision-poured pads with varying specifications:
- A primary pad measuring 45′ x 28′ with 10″ thickness
- A structural pad at 28′ x 18′ x 24″ thick for heavy equipment
- An additional 20′ x 14′ x 10″ thick pad
- Sawing, cutting, and demolition of 2,072 SF of existing 6″ concrete
Each slab is designed with 5000lb high early strength concrete and reinforced with 1/2″-5/8″ double rebar mat on 12″ centers, providing the load-bearing capacity this industrial application demands.

Isolation Perfection: The Details Matter
Last week, our team completed the installation of the 1/2″ thick styrofoam expansion joints at all edges—a critical step that often goes unnoticed but plays a vital role in the longevity of concrete slabs. These isolation pads allow for thermal expansion and contraction, preventing cracking and structural stress as temperatures fluctuate throughout Minnesota’s seasons.
Following the engineering plans precisely, we’ve positioned these expansion joints to create isolation between the new pads and existing structures. After the required 7-day cure period, we’ll caulk the top of these expansion joints to seal and protect them from moisture infiltration and debris.
The Foundation Beneath the Foundation
Before any concrete gets poured, we’ve completed extensive site preparation:
- Excavation: Digging down 12″ for base material and removing 20″ of excavated materials
- Base Preparation: Compacting 12″ of Class 5 aggregate base material to engineering specifications
- Track Integration: Installing 2″ insets in strategic locations for future equipment track systems
This multi-layer approach ensures proper drainage, prevents settling, and creates the stable platform these heavy-duty slabs require.
Quality That Goes Beyond the Surface
At Randahl Construction, we don’t just pour concrete—we engineer foundations for peak performance. Every aspect of the Activar project follows the architectural plans and engineering specifications exactly:
- Dust protection barriers to maintain clean working conditions
- Smooth trowel finish for optimal floor performance
- 8000CS cure and seal application for maximum durability
- Grout-filled track systems (installed 2-3 weeks post-concrete pour)
- Comprehensive special inspection and testing documentation
Why Industrial Clients Choose Randahl Construction
Manufacturing and distribution facilities can’t afford foundation failures. Downtime costs money, and repairs disrupt operations. That’s why we’ve built our reputation on precision, reliability, and strict adherence to engineering specifications. Our experienced crews understand the critical tolerances required for industrial applications, where even minor settling or cracking can compromise expensive machinery and create safety hazards. We use advanced laser-guided equipment and proven construction methods to deliver foundations that meet the demanding loads and continuous use these facilities require.
The Activar Eden Prairie project showcases our capability to handle complex industrial concrete work—from the unseen details like proper isolation and base compaction to the final smooth finish that equipment and operations depend on daily.
What's Next
As we move forward, we’ll be pouring the main slabs, installing the track systems, and completing the final sealing and finishing work. Our team will carefully coordinate each step to maintain the project timeline while upholding our rigorous quality standards. We’ll conduct thorough inspections at every milestone, ensuring proper curing times, precise measurements, and seamless integration of all components. Each phase will be documented with the same attention to detail that ensures this facility will perform flawlessly for decades to come.




