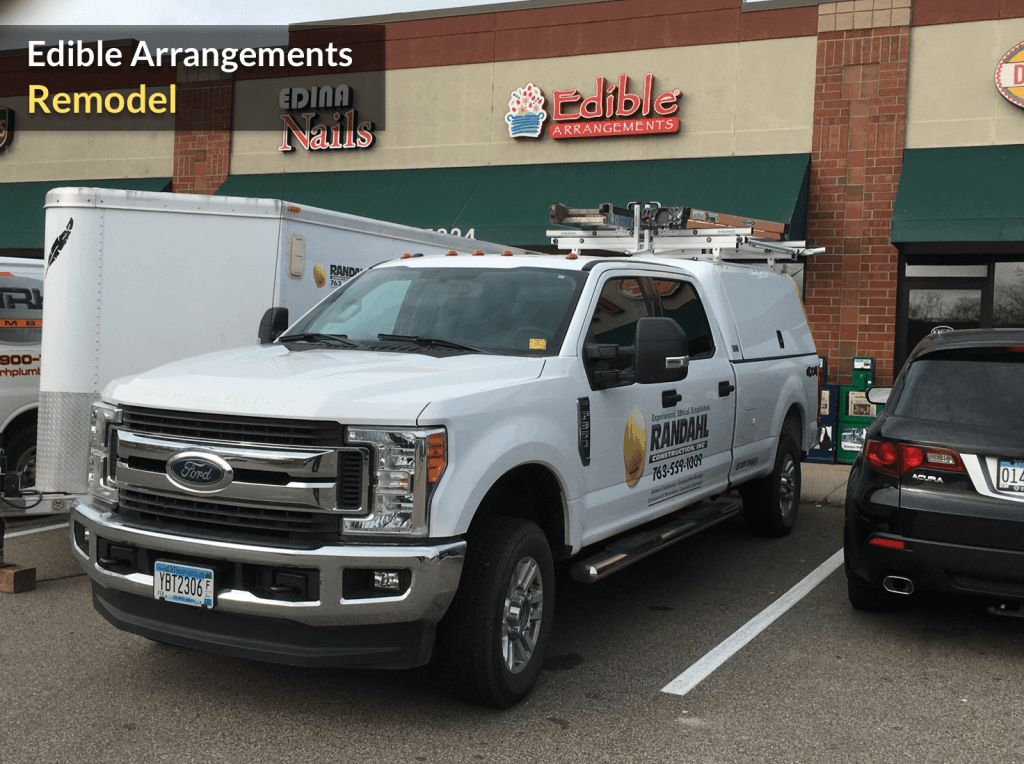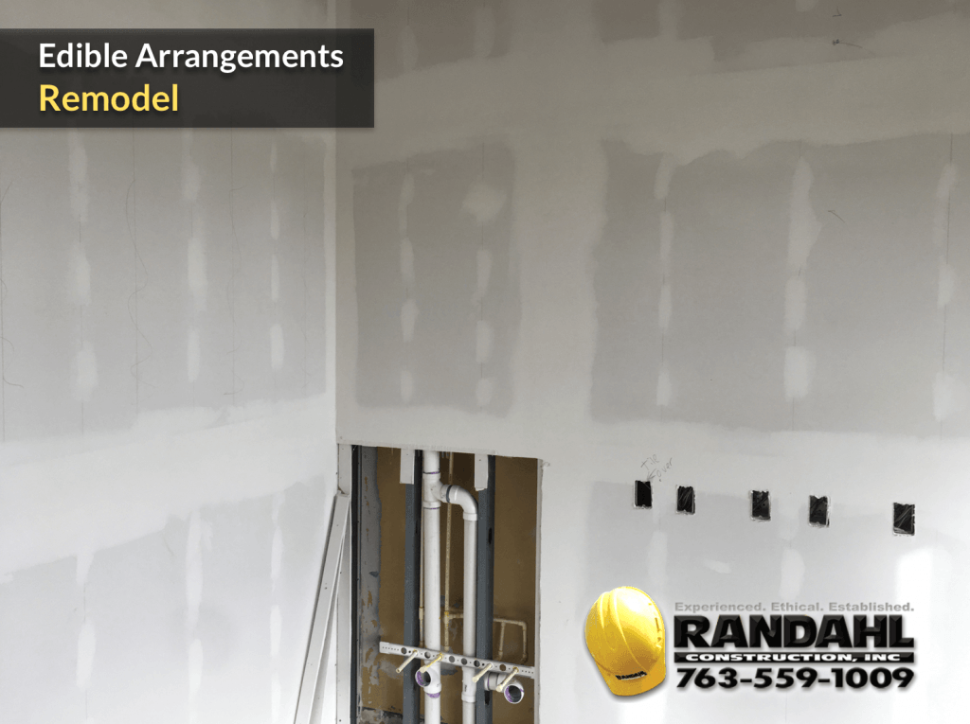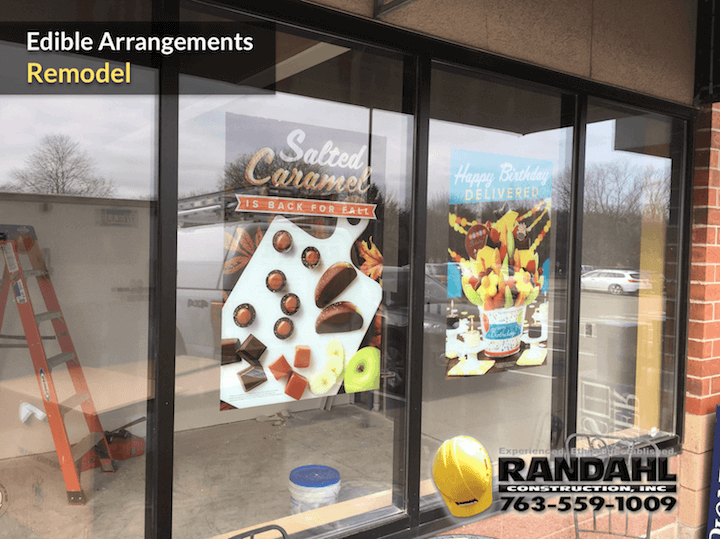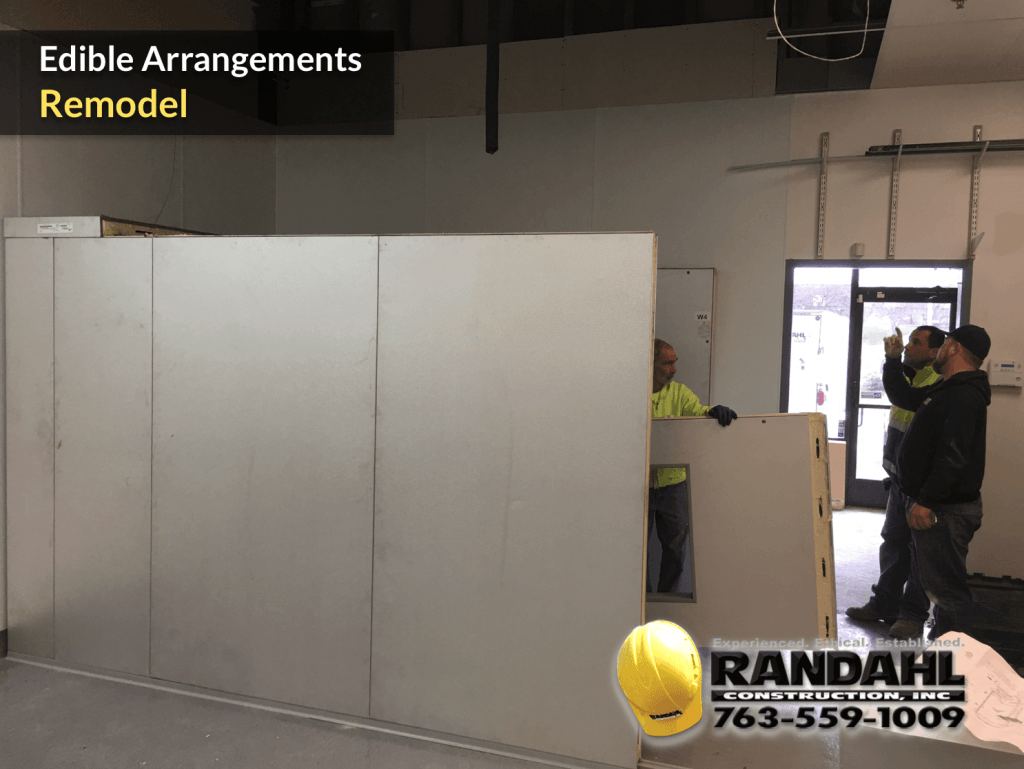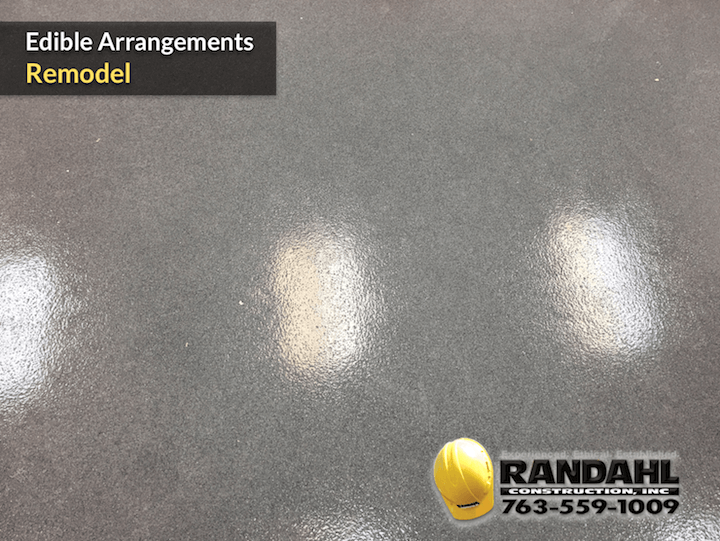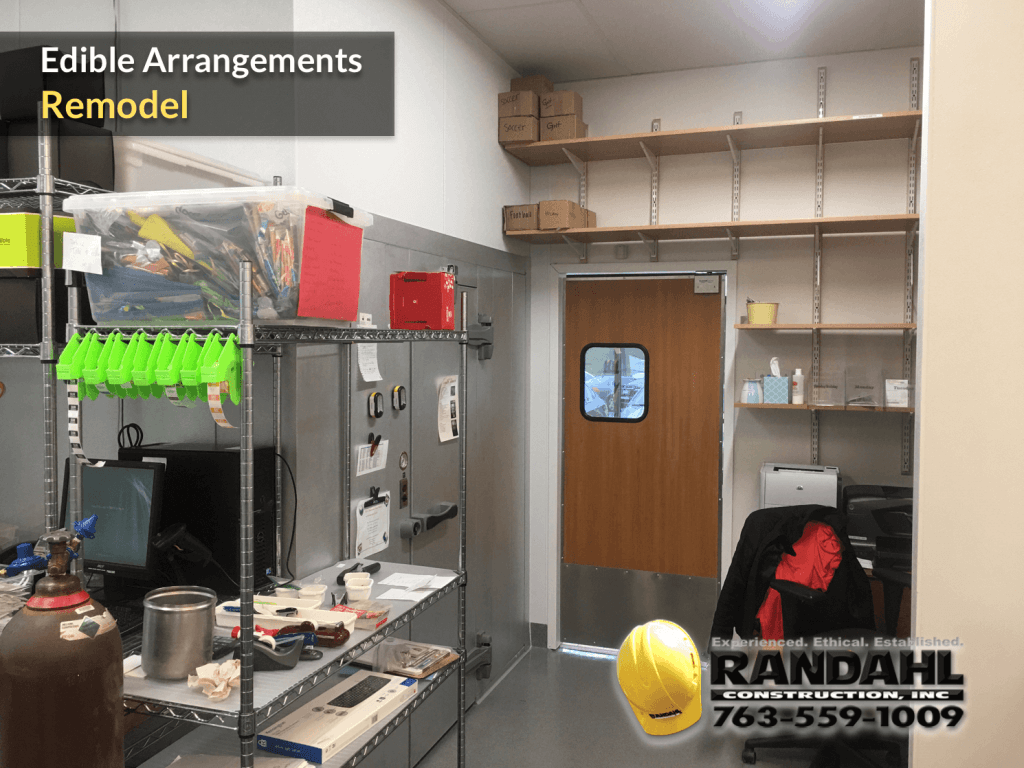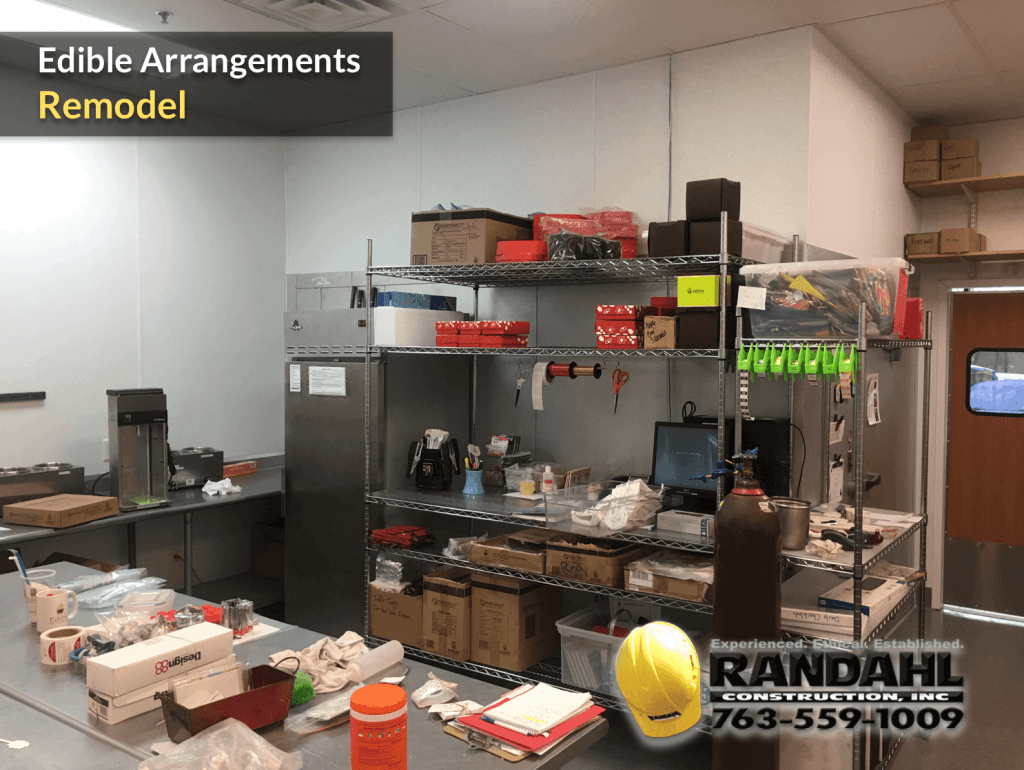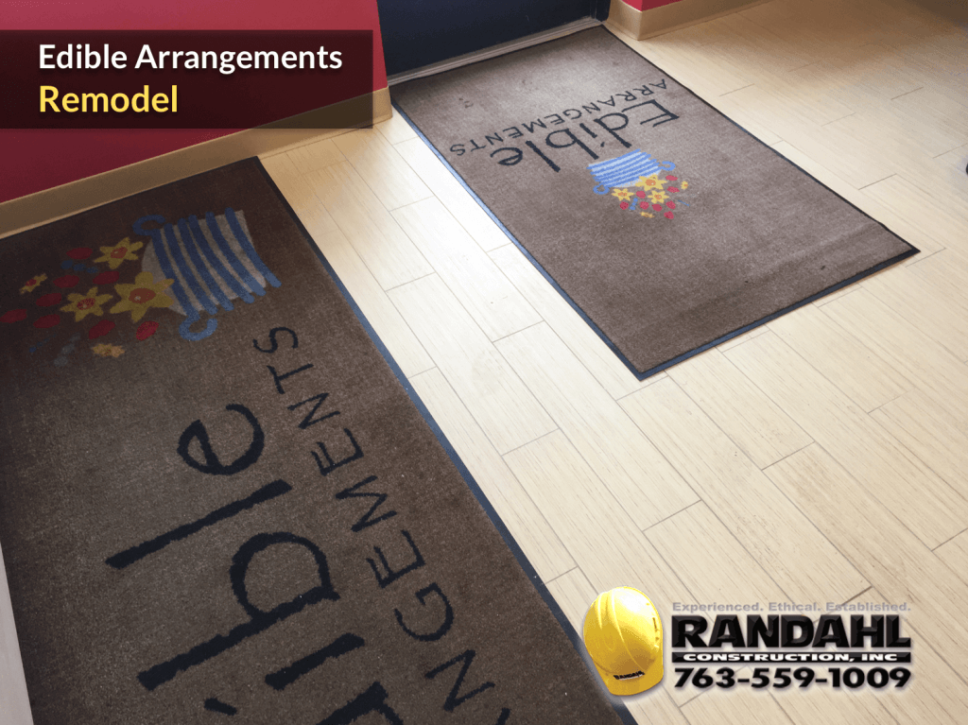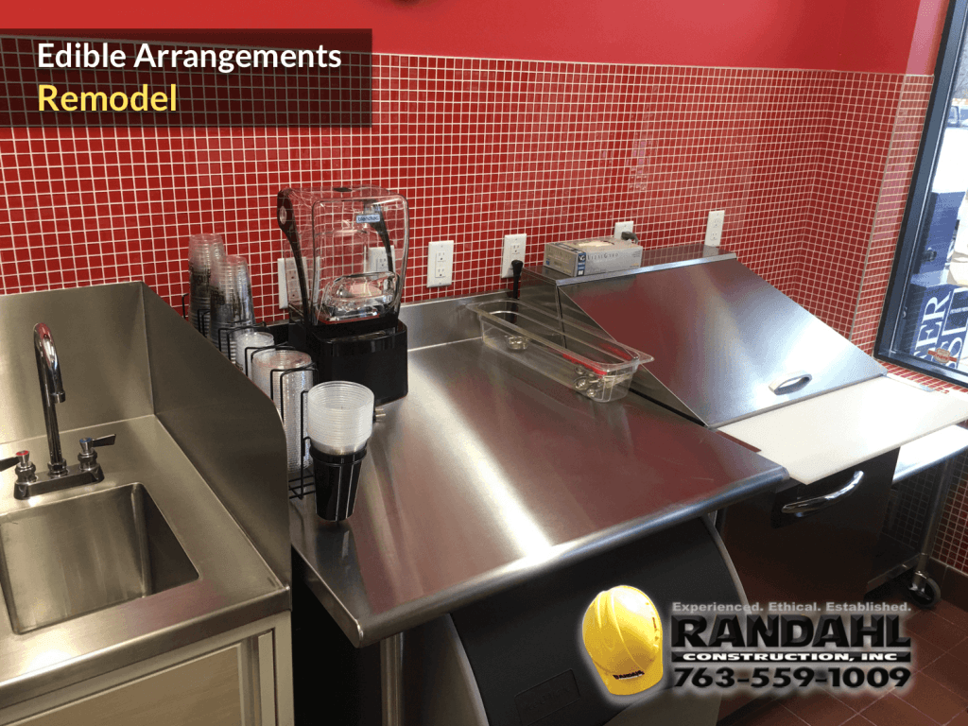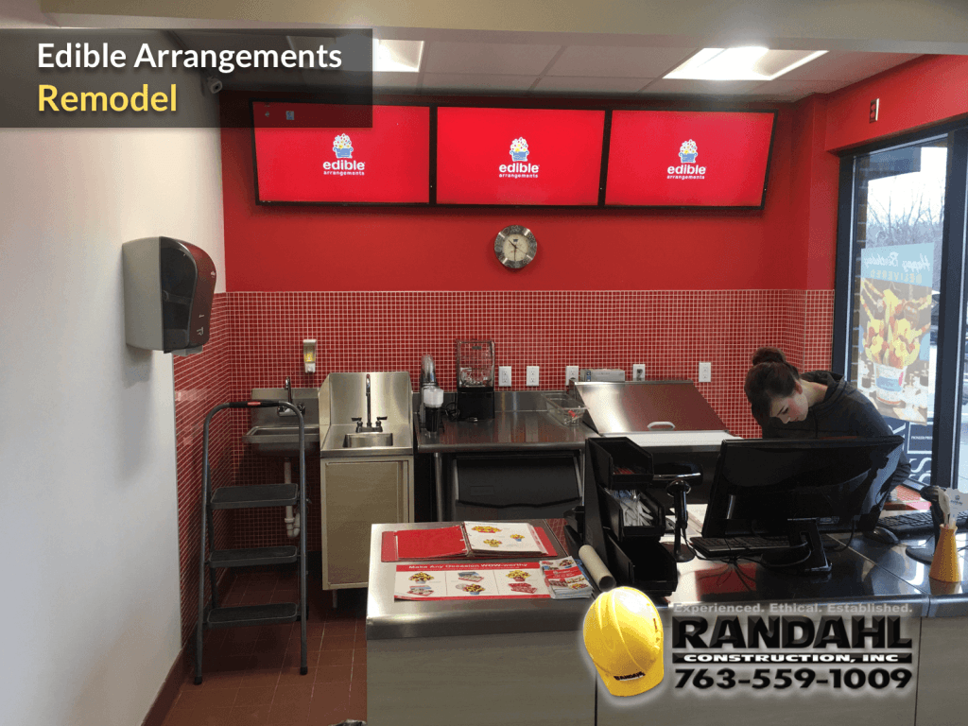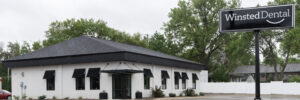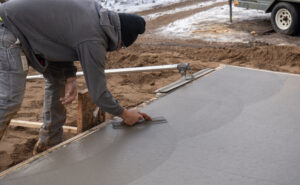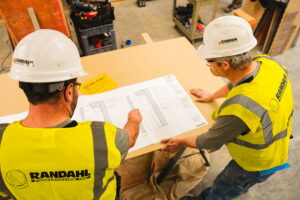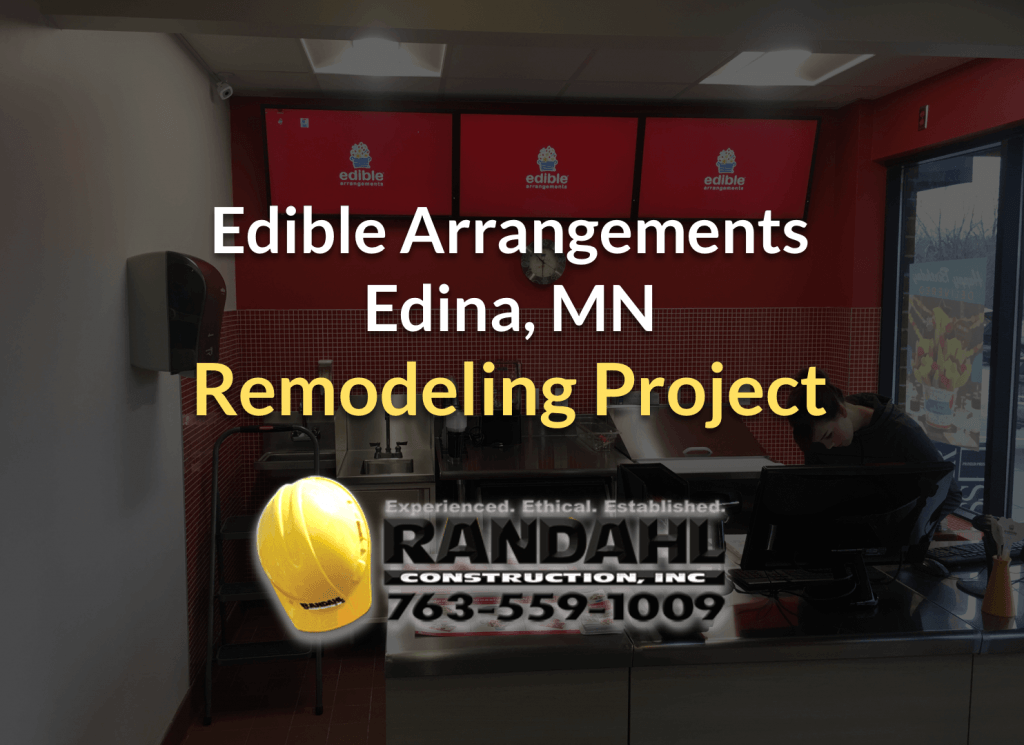 Project Spotlight: Minnesota Retail Store Remodel – Edible Arrangements – Edina, MN
Project Spotlight: Minnesota Retail Store Remodel – Edible Arrangements – Edina, MN
This fall our Commercial Remodeling division was fortunate enough to work with the Edina, MN Edible Arrangements team, helping them with a Minnesota Retail Store Remodel. Owner Jeff and his wife Brenda first contracted Randahl Construction in hopes of remodeling their store located at 5824 Lincoln Dr Edina, MN 55436. Once the new store layout was decided, the first step was to have professional architectural drawings completed. Having the drawings done first, is essential because in order to start construction we needed to get approval from the City of Edina and also because this type of remodel required approval from the Minnesota Department of Agriculture. The MDA was established to enhance Minnesotans’ quality of life by ensuring the integrity of our food supply, the health of our environment, and the strength of our agricultural economy. This is very important but also can be a very difficult process when obtaining approval for construction. With the wrong contractor or architect, this process can be a long grueling one, but in this case, we were able to provide the MDA with all of the necessary information about the Minnesota Retail Store Remodel and the project was approved by both the City of Edina and the MDA kicking off the project October 30th, 2017.
About the Customer:
Edible Arrangements® 189 in Edina, Minnesota first opened in February 2005. Ever since, we’ve been helping people in our local community celebrate. Our fruit arrangements and gifts are always freshly-crafted using fruit that’s grown and picked to our Fruit Expert® standards. And, we have the best variety of gourmet chocolate Dipped Fruit™, too! (Visit us any time for a FREE sample, and find out why it’s The Best Dipped Fruit, Period®.)
If you need a birthday gift, wedding favors, a holiday centerpiece, or even a little something just because, give us a call at 952-935-2852 – one of our Fruit Experts® will be happy to help.
The Minnesota Retail Store Remodel
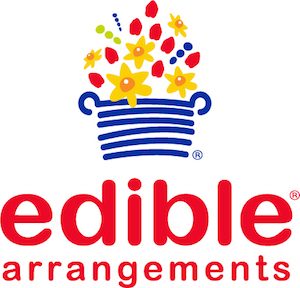 Project Scope: Remodel the entire Edible Arrangements retail store from front to back.
Project Scope: Remodel the entire Edible Arrangements retail store from front to back.
Time Frame: 15 Days – 11 Working Business Days starting October 30th, 2017. Being a retail store, any down time is lost money, so this remodeling project had to be completed under a very tight time line. A project like this is nothing new for our team although we know that with such tight timelines, communication and precise scheduling is required.
Demolition: We had to Demo all existing flooring, walls, ceiling tile, sprinkler heads, existing FRP, electrical and existing plumbing to prepare for the new layout.
Framing & Carpentry: Our carpenters framed new walls, added walls above new cooler and installed new FRP around the kitchen area from floor to ceiling along with installing new floor trim.
Drywall: Our drywall team came in and hung all of the new sheet rock on new walls and fire caulked where required.
Acoustical Ceilings: Offering a fresh new look to the ceiling, we installed a brand new grid system along with new vinyl ceiling tile.
Tile: Our tile installers put in new ceramic tile in the entry way and around the wall behind the new front end kitchen area. The tile and grout were provided by Edible Arrangements and installed but Randahl Construction.
Flooring: The epoxy flooring in the back room was contracted out directly by the Owner.
Fire Protection: For this project because they were moving the cooler, we had to add new sprinkler heads to the cooler per code and also add a few sprinkler heads throughout the building as required.
Doors: For this project we saved the customer money by keeping the original double swing door and reinstalling it after the new door way was created.
Plumbing: Saving the customer money again, we saved the original back room sinks and reinstalled them after the new FRP was installed, we also installed a new mop sink and faucet. In the front of the store we added two sinks: a dump sink and also a hand sink along with installing a drain for the ice maker. The final plumbing portion of this project was to add a new Rheem WS50-12G 50 Gallon electric water heater.
Electrical: With some of the existing electrical staying in place, we added some light by installing some new LED lights along with rewiring the building to fit the new design. The cooler needed special wiring and the new water heater also had to be wired up as well.
Roofing: Due to the new water heater being added to the building and with the demo of the old HVAC equipment we had to patch the roof where necessary.
Painting: Once all of the drywall, tile, electrical and plumbing were complete, we painted all of the new areas with a 2-coat painting process. Our painters worked late into the night ignorer to finish the project on time.
Summary: In the end, Randahl Construction was able to successfully complete the remodel under the tight time frame of 11 business days and the customer was opened for business as desired. Owners Jeff & Brenda were very happy with the end product and were excited to open their newly remodeled store. They were an absolute pleasure to work with and a great team, we hope to work with them again. Check out some of the project photos below.
