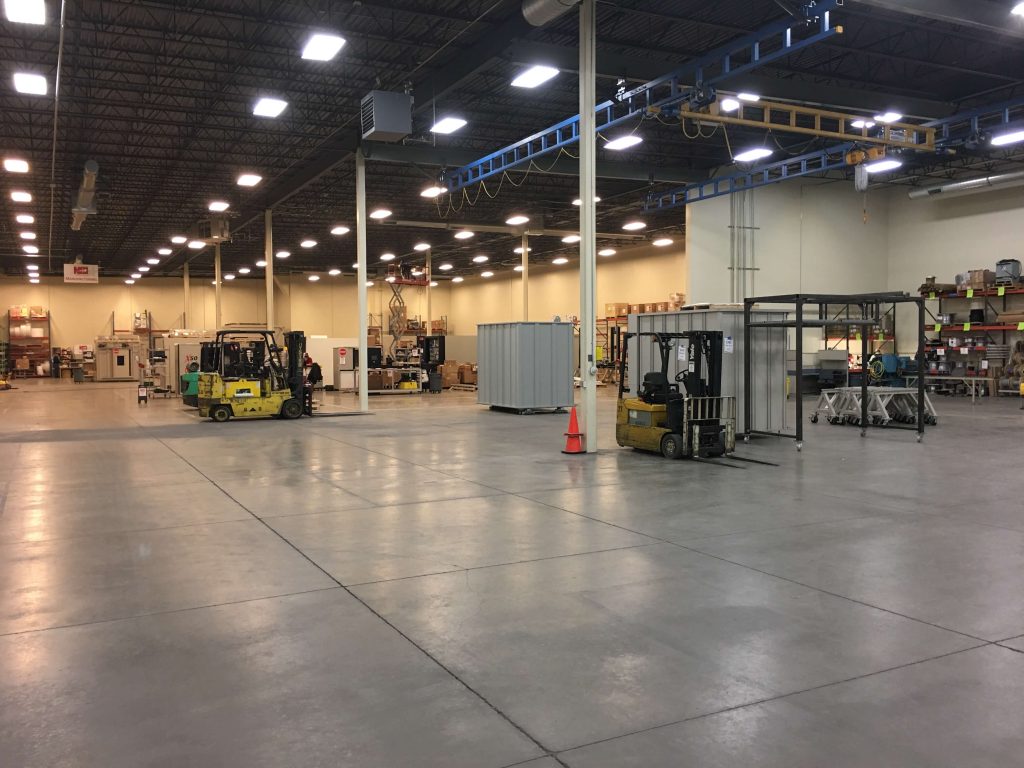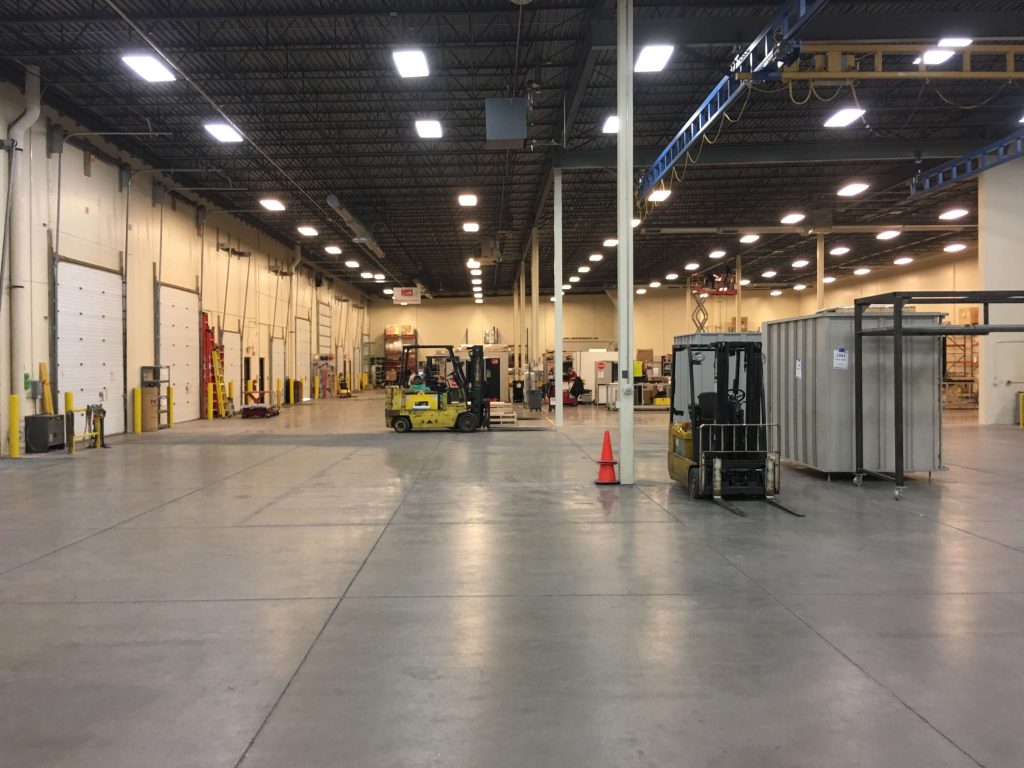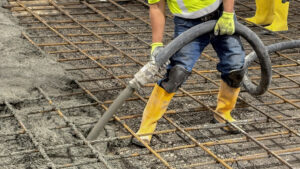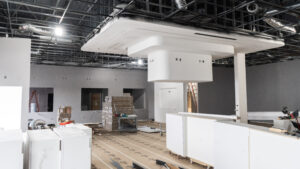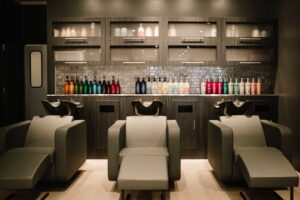Project Type: Value Added Manufacturing Facility Redesign
Customer: NSI, North Star Imaging in Rogers, MN.
Problem: The process flow was not optimal, too many non-value added movements of machines.
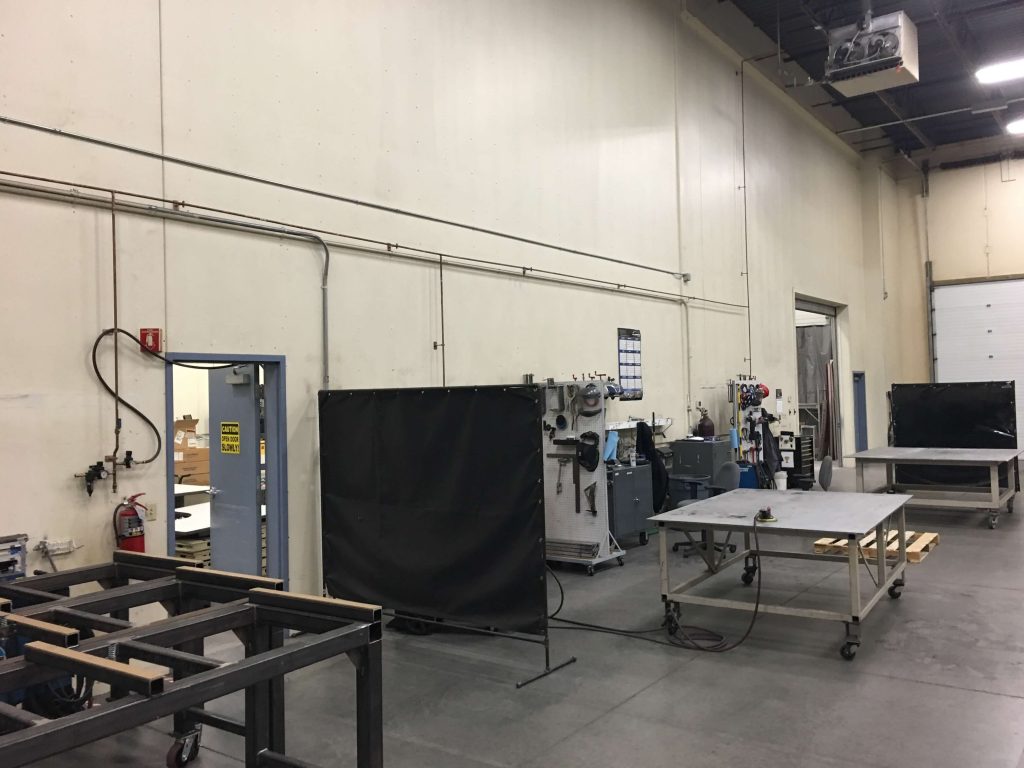
Solution & Goal: To remodel the existing facility to better align with the manufacturing process.
Steps to the goal:
Action: Remove walls and industrial garage doors that separated the different manufacturing areas
Value: Built an open floor manufacturing concept, maximizing warehouse space
Action: Build a new wall to enclose and separate the Service department along with the Research and Development
Value: Separated the Service department from the manufacturing process
Action: Construct new paint booth
Value: Increase product quality and decrease lead times
Project Summary: Successfully redesigned the manufacturing facility, improving the process flow and aligned the building better with the manufacturing process.
In summary, at Randahl Construction we absolutely love manufacturing remodels and warehouse redesigns. We value these projects because we are able to use our construction and commercial remodeling experience along with our skilled labor to make a lasting difference in companies around the Twin Cities. If you want to team up with Randahl Construction on a Manufacturing Facility Redesign or warehouse remodel make sure to Contact us Here or call us at 763-559-1009.
For more information and to hear the story directly from our customer check it out on their website: https://4nsi.com/blog/2017/05/30/behind-the-scenes-at-nsi/
BEFORE:
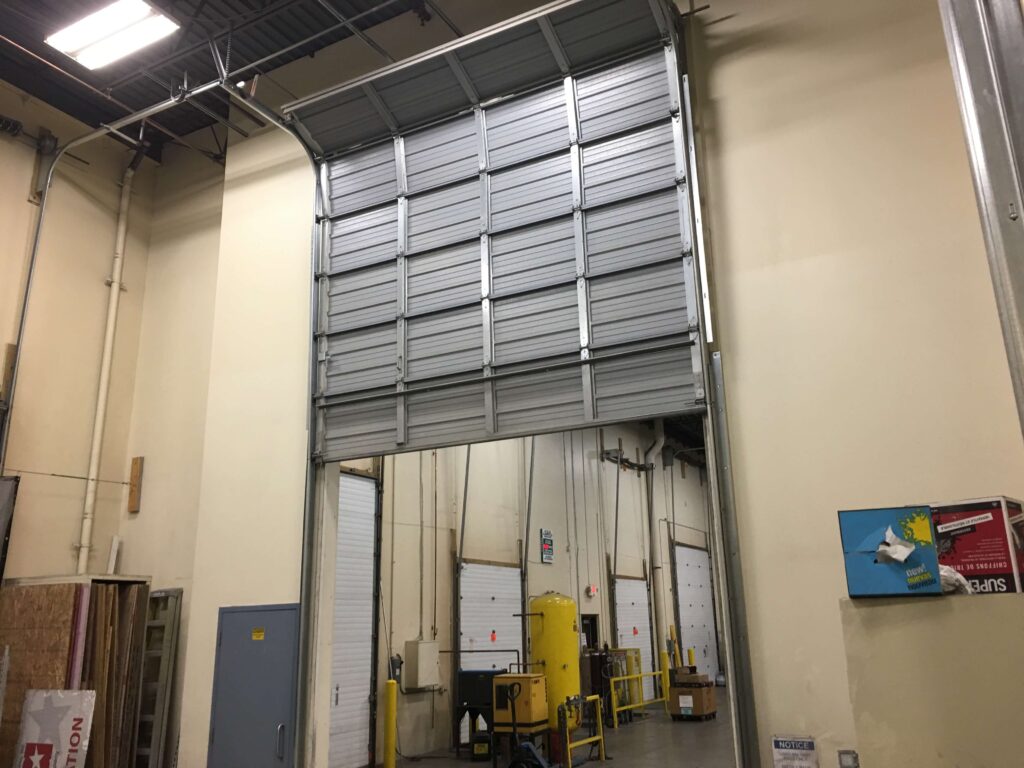

AFTER Value Added Manufacturing Facility Redesign

