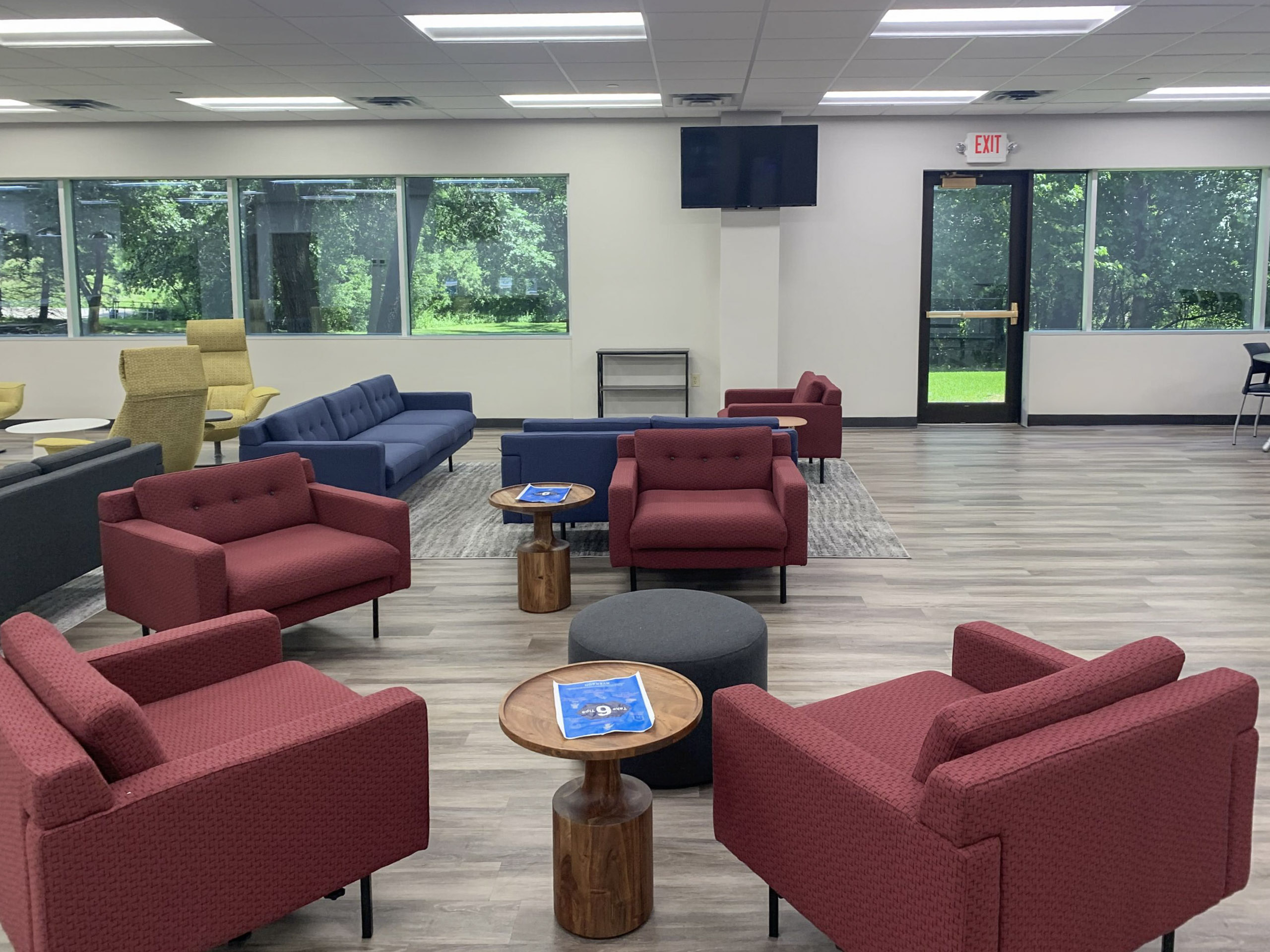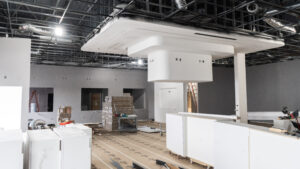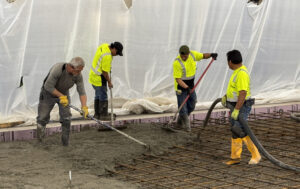Your office space reflects your business. Whether you’re dealing with outdated layouts, growing teams, or just ready for a refresh, smart planning makes all the difference between a smooth office remodel and a costly headache.
Define Your Goals First
Before browsing design ideas, clarify why you’re remodeling:
- Accommodate team growth
- Improve workflow and collaboration
- Update technology infrastructure
- Create better client impressions
- Boost employee satisfaction
Your goals drive every decision that follows.
Budget for Reality
Most businesses underestimate costs. Beyond construction and materials, factor in:
- Temporary workspace rental
- Lost productivity during construction
- Technology upgrades and new furniture
- Moving expenses and permit fees
Add 15% to your final budget for surprises – there are always surprises.
Plan Around Business Operations
Your business doesn’t stop during construction. Consider:
- Noise impact on daily operations
- Dust protection for equipment and client areas
- Access routes for materials and workers
- Utility shutoffs for power, internet, and plumbing
Some businesses relocate temporarily. Others work around phased construction.
Design for How You Actually Work
Watch how your team moves through current space before finalizing plans. Open concepts look great but might hurt productivity if your team needs focused work time. Plan for both current needs and 3-5 year growth.
Upgrade Your Technology Infrastructure
Use the remodel to future-proof your tech:
- More electrical outlets than you think you need
- Strong Wi-Fi coverage throughout
- Clean cable management systems
- Infrastructure for future technology needs
Choose Commercial-Experienced Contractors
Look for contractors who:
- Specialize in occupied building renovations
- Understand business timing concerns
- Communicate clearly about disruptions
- Carry proper commercial insurance
The cheapest bid often becomes the most expensive mistake.
Timeline Backwards from Your Deadline
Start with your must-be-done date and work backwards:
- Design and permits (often 4-8 weeks)
- Construction phases (2-4 months typical)
- Inspections and final approvals
- Move-in setup time
- Buffer for delays
Keep Everyone Informed
Regular updates about schedules, noise expectations, and workspace changes maintain team morale during disruption.
Ready to Transform Your Office?
Smart planning upfront prevents costly surprises and keeps your business running smoothly during construction. We’ve helped dozens of businesses navigate successful office remodels without major operational disruptions.
Give Randahl Construction a call to discuss your vision. We’ll be honest about timeline, budget, and what you’re really getting into.





