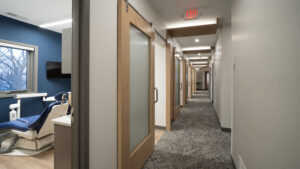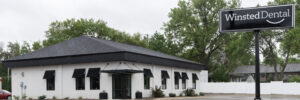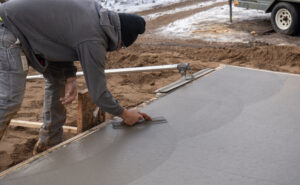Customer Training Lounge Remodel Project at Carl Zeiss
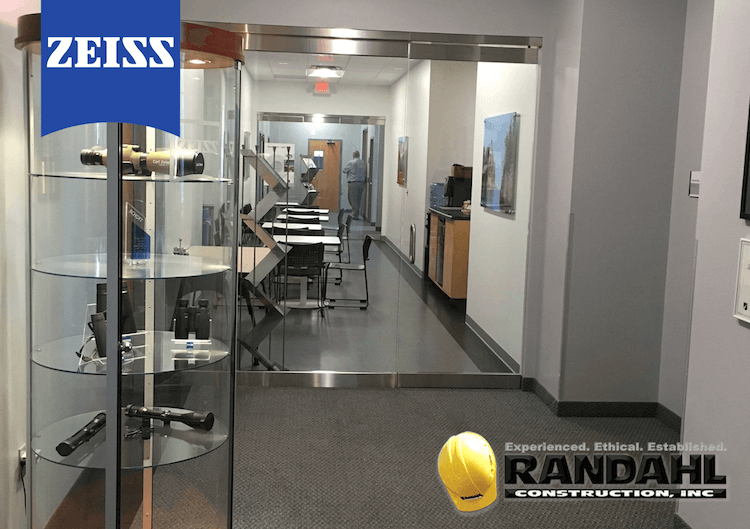 The Randahl Construction, Inc team recently completed a Customer Training Lounge Building Remodeling Project at Carl Zeiss located in Maple Grove, MN. With 3,000 employees in the United States, Carl Zeiss is a nationwide corporation with 11 different locations specializing in Consumer Optics, Industrial Metrology, Microscopy, Medical Technology, Planetariums, Semiconductor Manufacturing Technology and Vision Care divisions. The Maple Grove location that Randahl Construction completed this project at, houses the Industrial Metrology division of the company.
The Randahl Construction, Inc team recently completed a Customer Training Lounge Building Remodeling Project at Carl Zeiss located in Maple Grove, MN. With 3,000 employees in the United States, Carl Zeiss is a nationwide corporation with 11 different locations specializing in Consumer Optics, Industrial Metrology, Microscopy, Medical Technology, Planetariums, Semiconductor Manufacturing Technology and Vision Care divisions. The Maple Grove location that Randahl Construction completed this project at, houses the Industrial Metrology division of the company.
Lead by President Randy Olsen and Field Supervisor Mike Menden, this project was to update and remodel the Customer Training Lounge at the Maple Grove, MN facility. With a busy training schedule at Zeiss throughout the summer, the Randahl Construction team was given a two week timeline in order to complete this Building Remodeling Project from start to finish. This tight timeline meant that Mike Menden and his team of employees and sub-contractors needed to be on top of their game, with all of the planning, communicating, and the execution of the project. Mike took the lead with this project and worked closely with each sub-contractor scheduling and timing this project flawlessly. Being near the front of the facility, our team needed to protect and secure the construction area while minimizing disruption. The scope of the project included the following construction tasks:
Building Remodeling Project Scope
Demolition & Dust Protection: Our team built a plastic dust containment area and sealed it as best as possible limiting construction debris. Our carpenters including Barry & Tony helped remove walls, ceiling tile, framing, sheetrock, carpet and baseboards prepping the area for new construction.
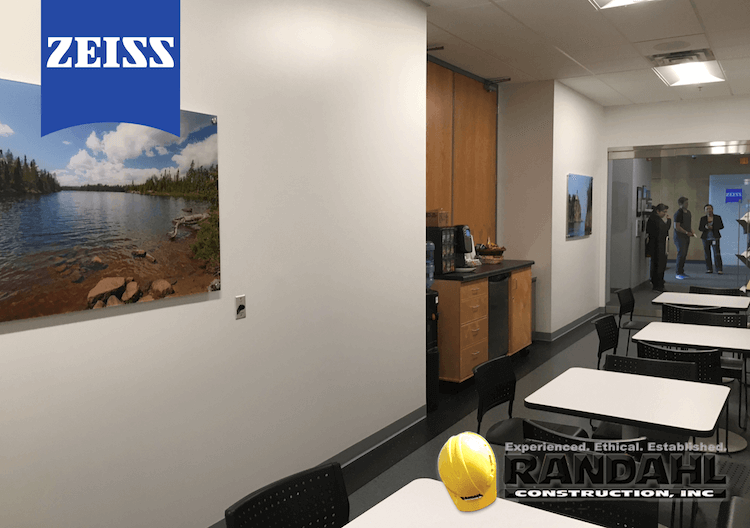 Framing and Drywall: The team then framed up the two new bulk head walls with 3 5/8” steel studs and fire treated wood for support and solid backers. These walls also received sound batt insulation that would be rocked with 5/8” fire code sheetrock on both sides and fire taped.
Framing and Drywall: The team then framed up the two new bulk head walls with 3 5/8” steel studs and fire treated wood for support and solid backers. These walls also received sound batt insulation that would be rocked with 5/8” fire code sheetrock on both sides and fire taped.
Glass Office Doors: Our supplier of Industrial Glass doors then came in to supply and install the beautiful, full height frameless glass doors. These 1/2” thick glass doors were a very nice touch to the remodel project as it added to the clean, sleek, modern design.
Electrical: Our electrical sub-contractor relocated two emergency exit lights and performed some standard electrical work to customize the area for our customer.
HVAC: As with the electrical, not much HVAC work was needed although some ventilation items needed to be adjusted with the new remodeled arrangement.
Fire Sprinkler & Safety: To meet building code, our Fire Safety team needed to come in and move a couple sprinkler heads.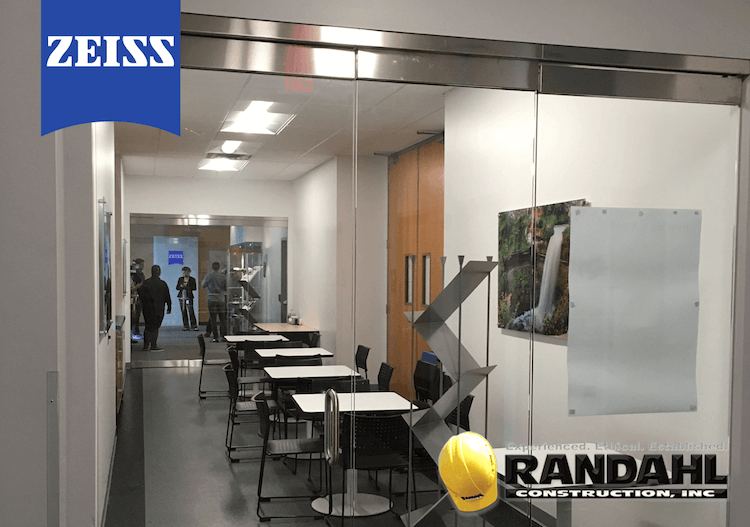
Painting: Our professional painting team added a nice finishing touch to the project with fresh paint to the walls.
Acoustical Ceiling Tile: The Acoustical Ceiling tile team came in and replaced all of the old ceiling tile with new USG CLIMAPLUS ceiling tile, in which the perforated panel surface aids in sound absorption and can be kept clean with a simple brush of vacuum. The team also installed new ceiling grid where needed.
Vinyl Composition Tile: As you can see in the images below, our industrial flooring experts came in and provided new Mannington 12” x 12” VCT tile for the lounge area. This tile matched existing tile around the facility keeping the brand and feel consistent throughout the building.
Carpet Tile: The industrial flooring team also supplied and installed 18” x 36” carpet tile where needed along with 4” vinyl base to finish the carpeted are off with a nice touch.
Permits: All proper building permits were obtained by Randahl Construction through the City of Maple Grove.
In Summary, Mike Menden and his team of Randahl employees and sub-contractors completed this Building Remodeling Project on-time and within budget with no change orders. We always feel its best to hear from our customers first hand. See the quote from our Satisfied Carl Zeiss employee below:



