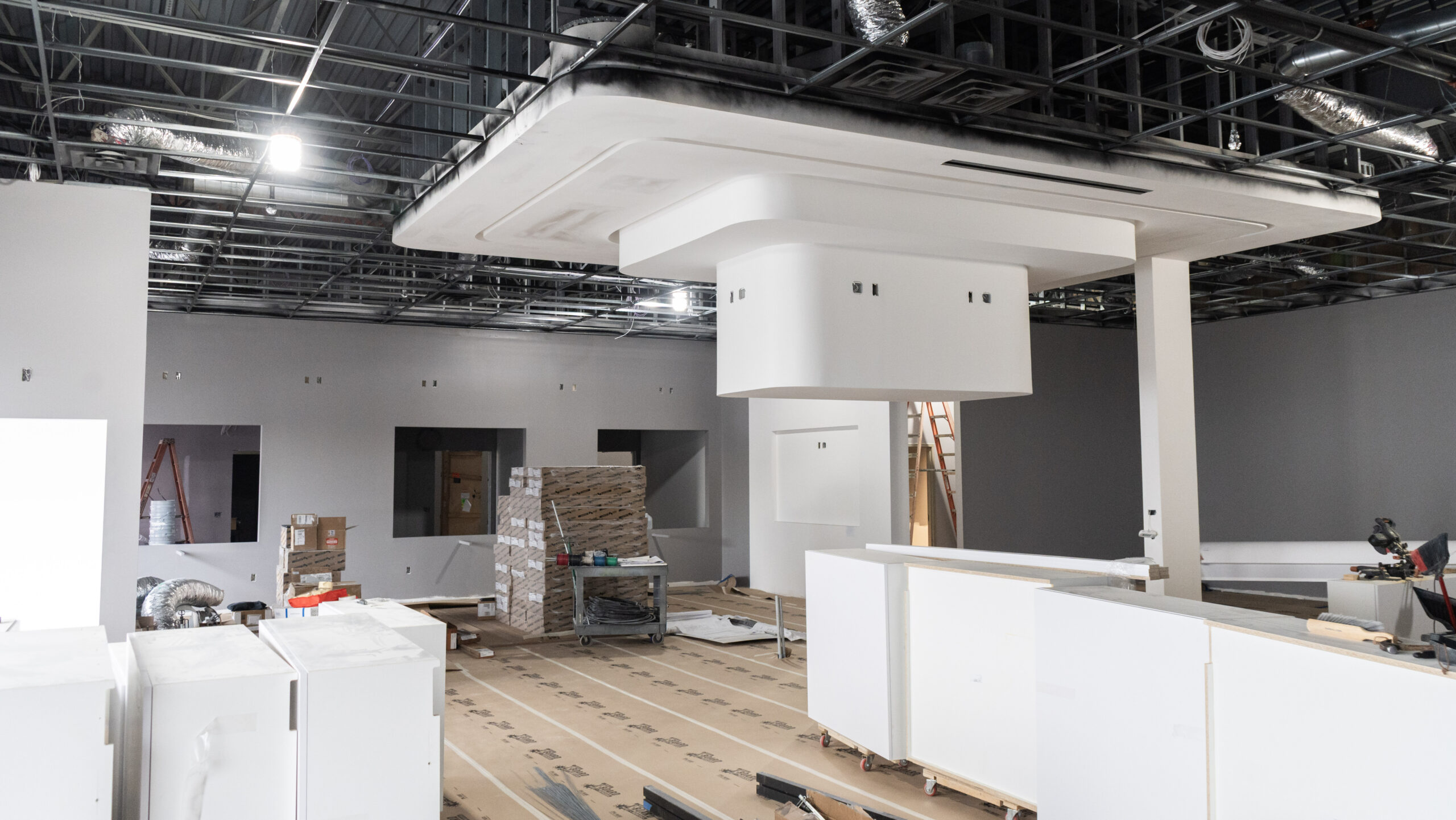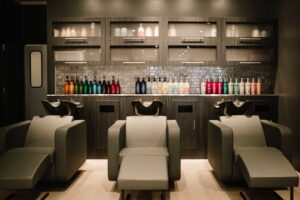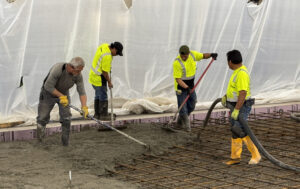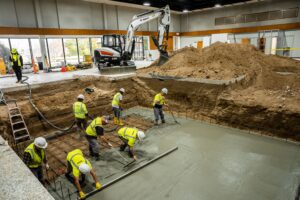Bringing the Vision to Life
As we move into the next phases of the Real Sports Cards commercial remodel, the transformation from raw construction space to premium retail destination is accelerating. What was once an old kickboxing studio space with an open concept and concrete floors is now taking shape as a modern, sophisticated environment where collectors can pursue their passion for sports memorabilia.
Our last update showed you the bones of the project—the framing, and structural work that forms the foundation of any successful remodel. Now, we’re excited to share how those foundational elements are being refined and finished to create the polished, professional space that Real Sports Cards customers will soon experience.

Millwork & Custom Fixtures: The Heart of the Space
The Card Bar Takes Shape
The centerpiece of the remodel—the Card Bar—is taking shape and represents one of the most exciting custom elements of this project. This isn’t just a counter; it’s a destination within the store where customers can gather, open packs, and share the excitement of discovery.
The installation process will involve precision carpentry to ensure perfect alignment and durability. The bar will feature custom display cases with integrated showcase areas for premium cards and featured memorabilia, complete with lockable glass panels for security. We will incorporate lounge-style seating designed for extended visits and social interaction among collectors—because we understand that serious collectors don’t just pop in and out. They want to stay, browse, discuss, and share their finds.
Strategic lighting integration will be built directly into the bar structure, with fixtures that illuminate both the workspace and display areas without creating glare on protective cases. The work surfaces themselves are commercial-grade materials selected to withstand daily use while maintaining their appearance for years to come.
Flooring, Finishes & Accessibility
The sales floor and other rooms within the store feature commercial luxury vinyl plank over polished concrete for durability and comfort. Walls will be finished and painted in Real Sports Cards’ palette, with accent walls highlighting key areas. All areas will meet ADA standards and include safety-focused design choices such as rounded fixture corners and proper egress signage.
Cabinet Installation Throughout the Shop
Throughout the store, custom cabinetry and built-ins are now being installed — a major step in refining the space. These cabinets will serve both functional and aesthetic purposes, providing storage for high-value inventory, supplies, and point-of-sale materials while maintaining the store’s sleek, professional appearance.
Each unit will be built to fit seamlessly into the overall layout, aligning with display systems and millwork for a cohesive look. Premium commercial finishes were chosen for longevity, and precise installation ensures consistent lines, smooth operation, and easy maintenance. With cabinets now in the works, the store is transitioning from construction zone to operational retail space.
Lessons Learned From the Project So Far
Every remodel provides valuable insights. Here are a few from this one:
Detailed planning pays off: Early coordination with Real Sports Cards ensured every design and functional goal was addressed before construction began.
Trade coordination drives progress: Consistent communication has kept the schedule tight even as multiple teams worked in shared spaces.
Craftsmanship takes time: Every custom element — from cabinetry to the Card Bar — reflects precision work meant to last for years.
Looking Ahead
With cabinetry installation in the works and final finishes underway, the Real Sports Cards space is entering the next phase of transformation. In the coming weeks, our team will complete HVAC and Environmental control, lighting design, advanced audio/visual systems, punch-list details, final cleaning, and handoff to the client as they begin stocking inventory and setting up merchandise displays.
The excitement is building — this remodel isn’t just a retail upgrade; it’s the creation of a flagship destination for Minnesota’s sports card collecting community. Customers will soon experience a space built around connection, craftsmanship, and the shared thrill of the hobby.
At Randahl Construction, we take pride in seeing our clients’ visions come to life. From demolition to detailed millwork, every phase of this project reflects the collaboration, planning, and expertise that define our work. Stay tuned for the next phase — and a closer look at the finished space.




