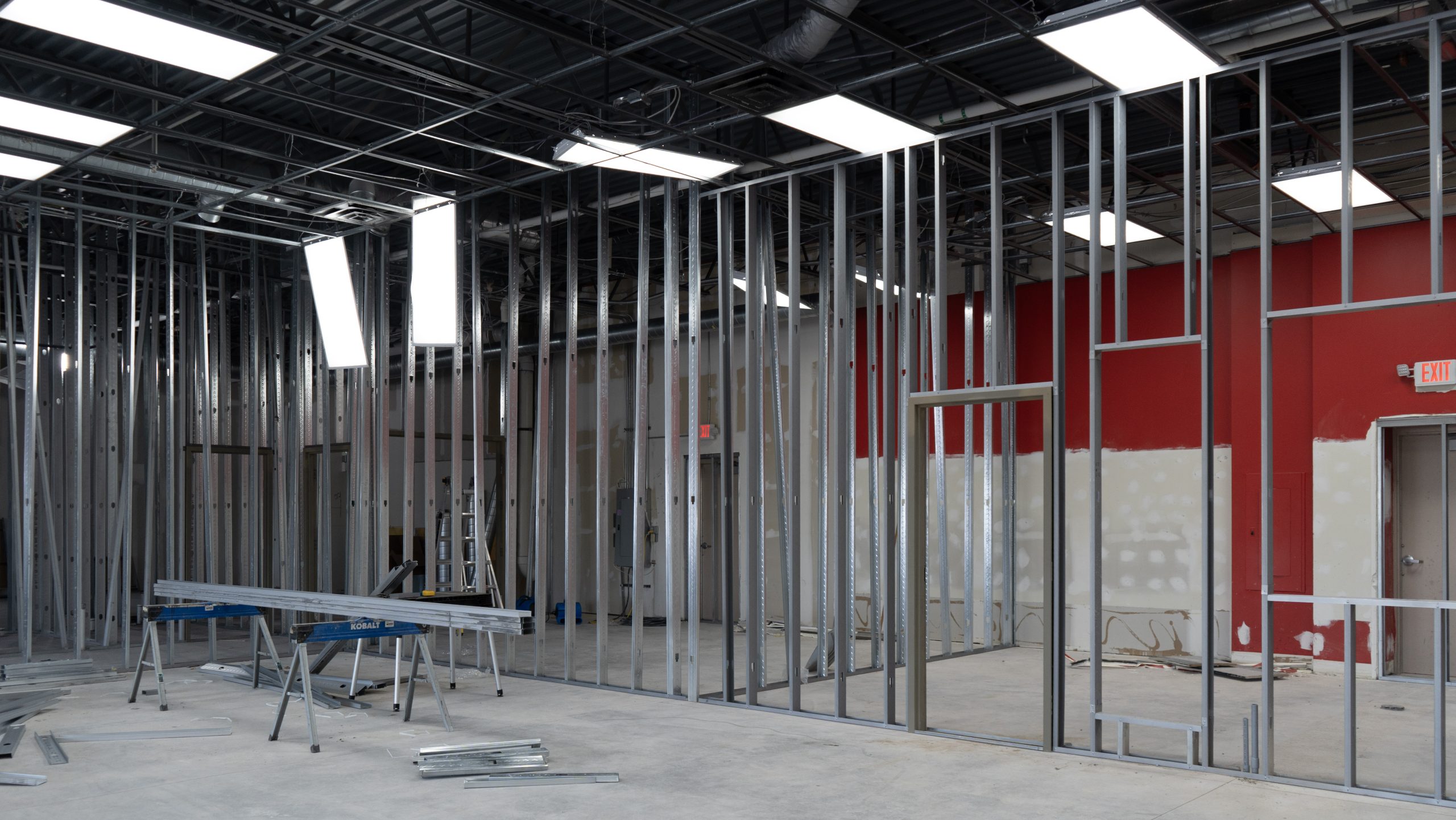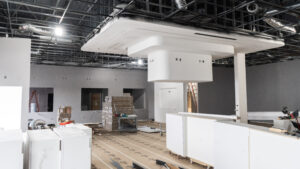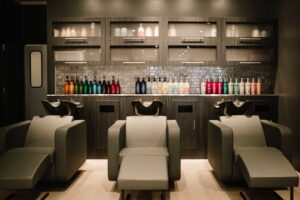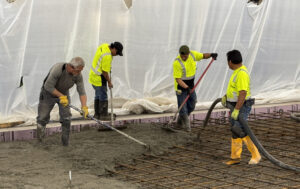We’re excited to share a major milestone at our commercial remodeling project in Blaine, MN – Real Sportscards – the framing phase is complete! Working in collaboration with MG2 Architects, our team has been hard at work transforming 5,787 square feet of an old kickboxing studio at 1510 109th Avenue NE into what will soon be an innovative sports card and memorabilia destination.
Bringing the Vision to Life
This unique commercial remodeling project involved merging two adjacent spaces within a one-story strip mall into a single, cohesive environment. The framing work laid the foundation for a sophisticated layout that balances retail, entertainment, and back-of-house functionality. Careful planning and precise execution ensured seamless integration between the two suites, optimizing flow, accessibility, and overall usability. By reimagining the space’s structure, our team created an inviting atmosphere designed to enhance customer experience while supporting the client’s operational goals. Every element—from wall placement to structural reinforcement—was thoughtfully aligned with the long-term vision for flexibility, efficiency, and visual appeal.

A Look Inside the Layout
The completed framing reveals the thoughtful design that will define this space:
Customer-Facing Areas:
- A welcoming vestibule that opens into a 2,716 square foot sales area
- An intimate card bar where collectors can gather and trade
- A comfortable lounge space for customers to relax
- A versatile party/conference room perfect for events and private showings
Content Creation Zones: The space includes dedicated areas for digital content production – two livestream studios and a podcast studio. These specialized rooms required precise framing to accommodate soundproofing, equipment mounting, and proper acoustics for professional broadcasting.
Behind the Scenes: Our framing work also established the back-of-house infrastructure, including a 1,788 square foot stock area, office space, kitchenette, and ADA-compliant restroom facilities.
Precision Framing for Complex Requirements
This project presented unique challenges that our experienced framing team navigated expertly:
Fire-Rated Assemblies: We constructed one-hour fire-rated partitions where required, ensuring compliance with building codes while maintaining the open, inviting feel of the retail environment. This balance between safety and design demanded precision craftsmanship and clear coordination with inspectors to verify that every element met strict commercial standards.
Specialty Installations: The framing had to accommodate future millwork, display cases, and technology infrastructure. Our team coordinated blocking locations for wall-mounted displays, monitors, and equipment throughout the space. Extra attention was given to ensuring these features were perfectly aligned with electrical and data layouts, providing both function and aesthetic consistency once installed.
Coordination with MEP Systems: Working from detailed plans, we coordinated our framing around mechanical ductwork, electrical panels, and plumbing runs to ensure seamless integration of all building systems. Close collaboration with trade partners allowed us to identify potential conflicts early, minimizing rework and keeping the project on schedule.
What's Next?
With framing complete, the project moves into the next exciting phases:
Mechanical, electrical, and plumbing rough-ins
Drywall installation and finishing
Custom millwork and fixture installation
Final finishes that will bring the design vision to reality
Each phase builds upon the foundation our framing team established, transforming the raw structure into a polished, functional environment. Coordination among all trades remains crucial as we refine details, ensure code compliance, and prepare the space for its grand opening. The result will be a dynamic, high-quality commercial setting that reflects both precision and craftsmanship.
The Randahl Difference
This project exemplifies Randahl Construction’s commitment to precision and coordination. Our systematic approach – from pre-design planning through execution – ensures that complex spaces like Real Sportscards stay on schedule and within budget.
Every wall we frame, every opening we create, and every detail we execute moves us closer to delivering a finished space that exceeds our client’s expectations.
Stay tuned for more updates as this exciting project progresses. When Real Sportscards opens its doors, it will stand as another example of Randahl Construction’s dedication to quality commercial construction in the Twin Cities area.
Interested in learning more about our commercial construction services? Contact Randahl Construction at 763-559-1009 to discuss your next project.




